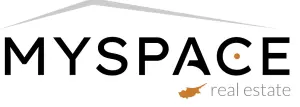Ground floor: Lobby area, open plan office space, 1 conference / 1 meeting room, directors office, toilets and disabled W.C areas of total area of 240m2 and 2 parking spaces in the rear. Mezzanine: Filing/archive room, guest toilets and kitchenette with cafeteria, and server room of total area 154m2 1st Floor: Total gross area of 240m2 divided into manager offices, open plan offices, 2 sets of to...


